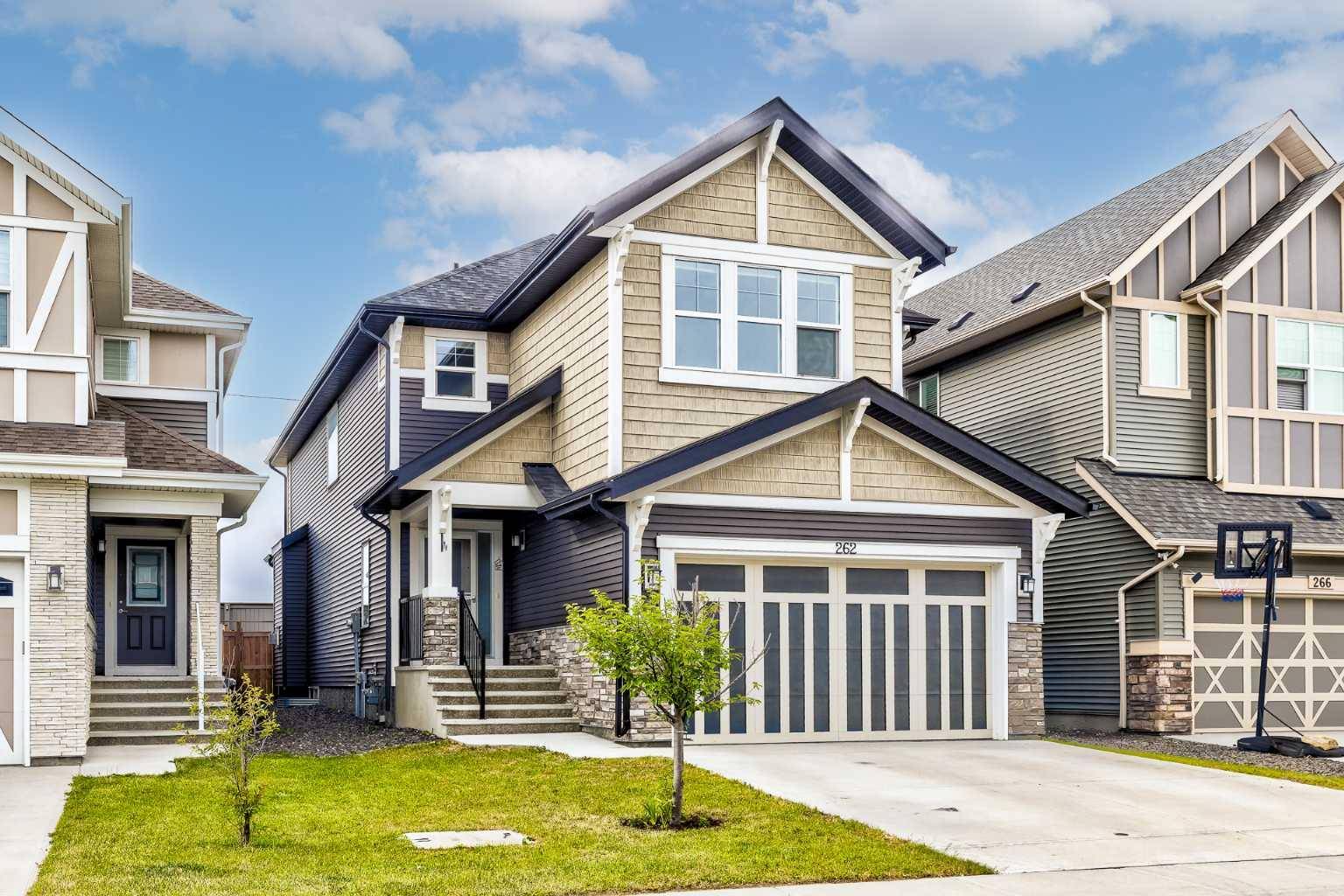For more information regarding the value of a property, please contact us for a free consultation.
Key Details
Sold Price $735,500
Property Type Single Family Home
Sub Type Detached
Listing Status Sold
Purchase Type For Sale
Square Footage 2,530 sqft
Price per Sqft $290
Subdivision Kings Heights
MLS® Listing ID A2233939
Sold Date 07/18/25
Style 2 Storey
Bedrooms 3
Full Baths 2
Half Baths 1
HOA Fees $7/ann
HOA Y/N 1
Year Built 2018
Annual Tax Amount $4,659
Tax Year 2024
Lot Size 3,875 Sqft
Acres 0.09
Property Sub-Type Detached
Source Calgary
Property Description
Open House Saturday July 12th Noon-2pm. The world becomes brighter after walking into your new home at 262 Kingfisher Crescent. This exceptionally maintained Jayman built home has over 2500 Sq. Ft. of developed space with an open concept main floor, brimming with natural light under 9-foot ceilings. The pot lights throughout and accented gas fireplace provide endless atmospheric light when the sun goes down.
The spacious kitchen features beautifully finished wooden cabinets, quartz countertops, sizeable pantry, perfectly designed around the oversized centre island. The secondary island with a framed view to the dining area, could make a comfortable breakfast bar.
Step out into your own outdoor oasis in the south-facing backyard, with two seating areas, tall privacy fencing, and a large lawn accented with young, fast-growing aspen trees and various shrubbery. Home and outside are perfect for entertaining guests and family gatherings.
Upper level of house has 3 bedrooms, a dedicated home office space, laundry room, 4-piece bathroom and a bonus room that brings it all together. The primary bedroom is the ultimate hideaway with his and hers closets, dual vanities, dressing table, and ensuite bathroom with a private water closet.
The undeveloped basement is open for endless possibilities to make the space however you dream it to be. This home's location in the desirable Airdrie community of King's Heights is conveniently situated to parks, schools, amenities and major thoroughfares. Book your showing now to your private Airdrie oasis!
Location
Province AB
County Airdrie
Zoning R1-U
Direction N
Rooms
Other Rooms 1
Basement Full, Unfinished
Interior
Interior Features Breakfast Bar, Double Vanity, Kitchen Island, Quartz Counters, Walk-In Closet(s)
Heating Forced Air, Natural Gas
Cooling None
Flooring Carpet, Tile, Vinyl Plank
Fireplaces Number 1
Fireplaces Type Gas
Appliance Dishwasher, Dryer, Electric Range, Microwave, Range Hood, Refrigerator, Washer, Window Coverings
Laundry Laundry Room, Upper Level
Exterior
Parking Features Double Garage Attached
Garage Spaces 2.0
Garage Description Double Garage Attached
Fence Fenced
Community Features Park, Playground, Schools Nearby, Shopping Nearby, Sidewalks, Street Lights, Walking/Bike Paths
Amenities Available None
Roof Type Asphalt Shingle
Porch Deck, Front Porch, Patio
Lot Frontage 34.48
Total Parking Spaces 4
Building
Lot Description Back Yard, Landscaped, Lawn
Foundation Poured Concrete
Architectural Style 2 Storey
Level or Stories Two
Structure Type Vinyl Siding,Wood Frame
Others
Restrictions None Known
Tax ID 93029961
Ownership Private
Read Less Info
Want to know what your home might be worth? Contact us for a FREE valuation!

Our team is ready to help you sell your home for the highest possible price ASAP




