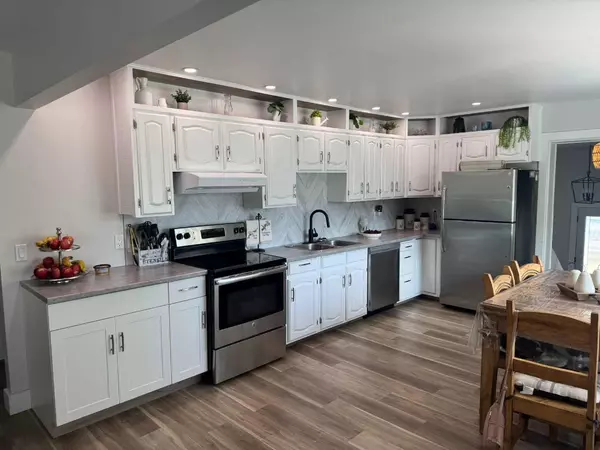UPDATED:
Key Details
Property Type Single Family Home
Sub Type Detached
Listing Status Active
Purchase Type For Sale
Square Footage 1,198 sqft
Price per Sqft $383
MLS® Listing ID A2243155
Style Acreage with Residence,Bi-Level
Bedrooms 5
Full Baths 1
Year Built 1958
Lot Size 10.000 Acres
Acres 10.0
Property Sub-Type Detached
Property Description
The main floor features three bedrooms, a full bathroom, and a bright eat-in kitchen that flows into the cozy living room. Downstairs, the partially finished basement includes two additional bedrooms, a spacious utility/laundry area, and plenty of room to create a family or rec room to suit your needs.
Step outside and enjoy the large fenced yard in front of the house — perfect for pets or kids. A 24' x 26' detached garage offers ample space for vehicles and storage, and there's a 30-amp RV plug-in along with water and sewer hookups right beside the garage. Water is supplied by the local water co-op, and the eastern views from the property are truly stunning.
This turn-key acreage is ready for its next chapter — don't miss your chance!
Call or text today to arrange a viewing.
Location
Province AB
County Northern Lights, County Of
Zoning A
Direction S
Rooms
Basement Full, Partially Finished
Interior
Interior Features See Remarks
Heating High Efficiency, Forced Air, Natural Gas
Cooling None
Flooring Vinyl Plank
Appliance Dishwasher, Electric Range, Refrigerator, Washer/Dryer
Laundry In Basement
Exterior
Exterior Feature None
Parking Features Double Garage Detached
Garage Spaces 2.0
Fence Partial
Community Features None
Utilities Available Electricity Connected, Natural Gas Connected
Roof Type Asphalt Shingle
Porch Deck
Building
Lot Description Dog Run Fenced In, Landscaped, Lawn, Level, Many Trees, Rectangular Lot
Dwelling Type House
Foundation Block
Sewer Pump, Septic Tank
Water Co-operative
Architectural Style Acreage with Residence, Bi-Level
Level or Stories Bi-Level
Structure Type Aluminum Siding ,Cedar,Wood Frame
Others
Restrictions None Known
Tax ID 57623025




