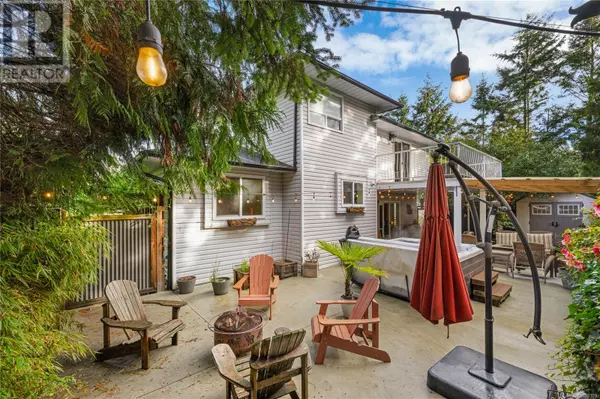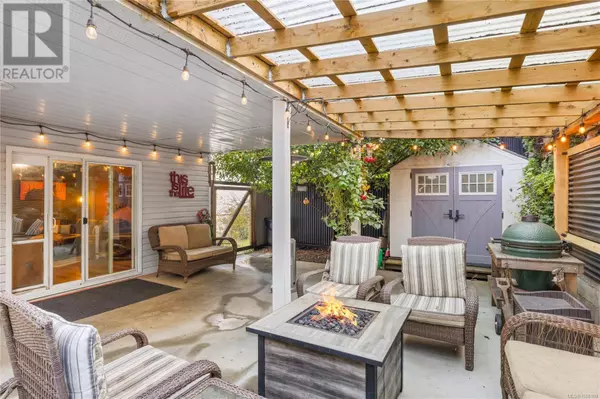UPDATED:
Key Details
Property Type Single Family Home
Sub Type Freehold
Listing Status Active
Purchase Type For Sale
Square Footage 2,482 sqft
Price per Sqft $433
Subdivision Upper Lantzville
MLS® Listing ID 1008109
Bedrooms 3
Year Built 1992
Lot Size 0.310 Acres
Acres 13504.0
Property Sub-Type Freehold
Source Vancouver Island Real Estate Board
Property Description
Location
Province BC
Zoning Residential
Rooms
Kitchen 1.0
Extra Room 1 Second level 14'1 x 6'0 Ensuite
Extra Room 2 Second level 7'11 x 7'9 Bathroom
Extra Room 3 Second level 10'9 x 9'4 Bedroom
Extra Room 4 Second level 10'9 x 9'4 Bedroom
Extra Room 5 Second level 13'1 x 17'4 Primary Bedroom
Extra Room 6 Lower level 7'0 x 7'9 Bathroom
Interior
Heating Baseboard heaters, ,
Cooling None
Fireplaces Number 2
Exterior
Parking Features No
View Y/N No
Total Parking Spaces 6
Private Pool No
Others
Ownership Freehold
Virtual Tour https://youtu.be/4f8d6OchpoA





