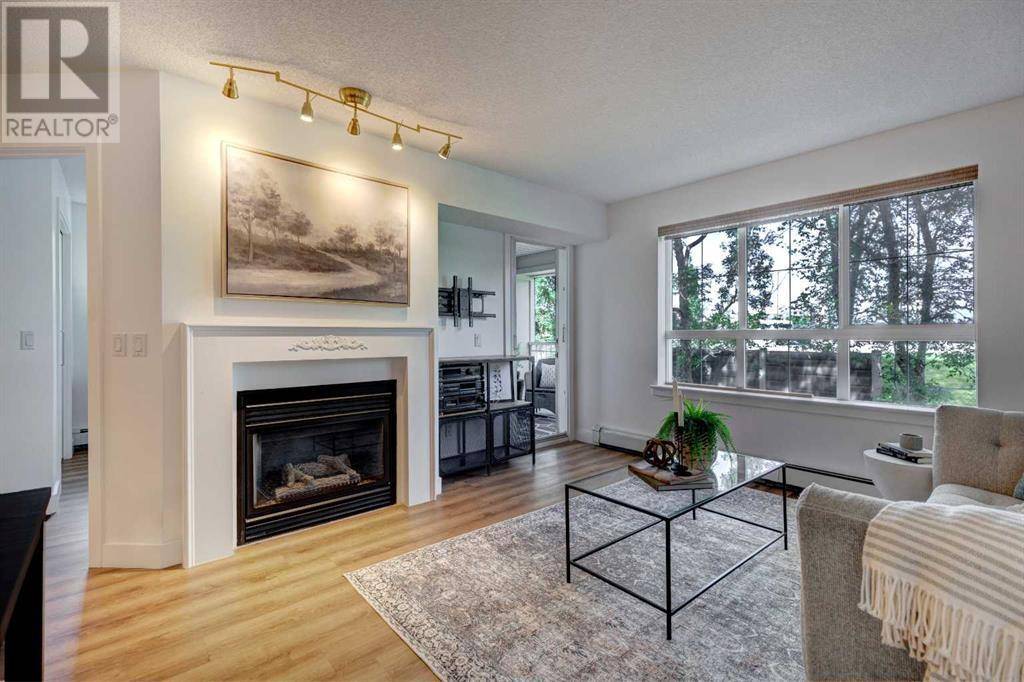UPDATED:
Key Details
Property Type Condo
Sub Type Condominium/Strata
Listing Status Active
Purchase Type For Sale
Square Footage 799 sqft
Price per Sqft $381
Subdivision Lincoln Park
MLS® Listing ID A2241521
Bedrooms 2
Condo Fees $605/mo
Year Built 2003
Property Sub-Type Condominium/Strata
Source Calgary Real Estate Board
Property Description
Location
Province AB
Rooms
Kitchen 1.0
Extra Room 1 Main level 8.00 Ft x 4.92 Ft 3pc Bathroom
Extra Room 2 Main level 8.00 Ft x 5.00 Ft 4pc Bathroom
Extra Room 3 Main level 8.75 Ft x 9.50 Ft Other
Extra Room 4 Main level 10.17 Ft x 10.42 Ft Bedroom
Extra Room 5 Main level 9.00 Ft x 14.08 Ft Dining room
Extra Room 6 Main level 9.67 Ft x 10.92 Ft Kitchen
Interior
Heating Baseboard heaters
Cooling None
Flooring Vinyl Plank
Fireplaces Number 1
Exterior
Parking Features Yes
Community Features Pets Allowed, Pets Allowed With Restrictions
View Y/N No
Total Parking Spaces 1
Private Pool No
Building
Story 4
Others
Ownership Condominium/Strata
Virtual Tour https://unbranded.youriguide.com/clnqz_212_35_richard_ct_sw_calgary_ab/





