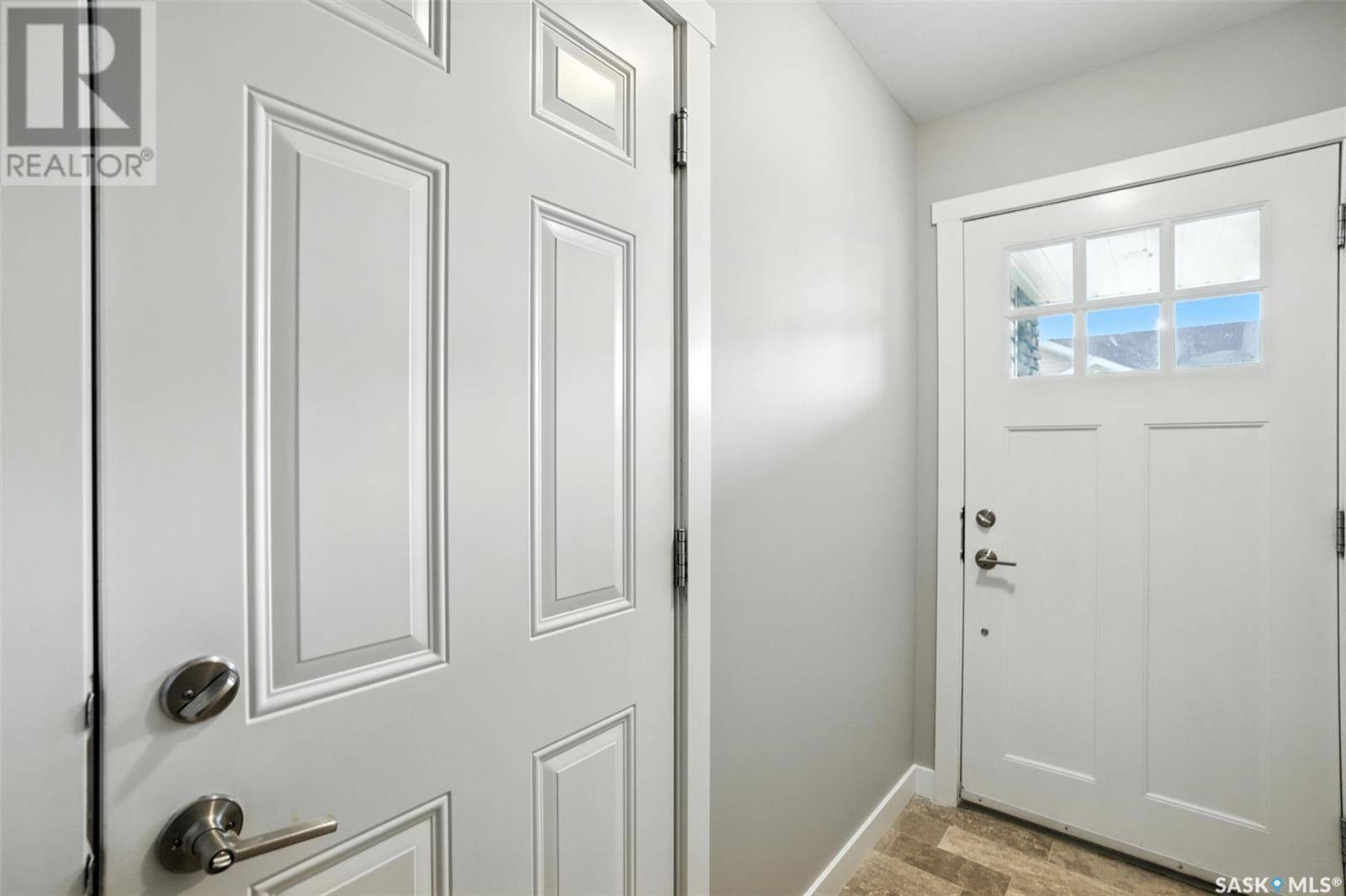UPDATED:
Key Details
Property Type Townhouse
Sub Type Townhouse
Listing Status Active
Purchase Type For Sale
Square Footage 1,313 sqft
Price per Sqft $303
Subdivision Stonebridge
MLS® Listing ID SK012421
Style 2 Level
Bedrooms 2
Condo Fees $495/mo
Year Built 2015
Property Sub-Type Townhouse
Source Saskatchewan REALTORS® Association
Property Description
Location
Province SK
Rooms
Kitchen 1.0
Extra Room 1 Second level 12 ft , 7 in X 15 ft , 4 in Living room
Extra Room 2 Second level 15 ft , 3 in X 11 ft , 6 in Kitchen
Extra Room 3 Second level 10 ft , 8 in X 11 ft , 6 in Dining room
Extra Room 4 Second level Measurements not available 2pc Bathroom
Extra Room 5 Third level 10 ft , 6 in X 12 ft , 8 in Bedroom
Extra Room 6 Third level 10 ft , 2 in X 15 ft , 4 in Primary Bedroom
Interior
Heating Forced air,
Cooling Central air conditioning
Exterior
Parking Features Yes
Community Features Pets Allowed With Restrictions
View Y/N No
Private Pool No
Building
Lot Description Lawn
Story 2
Architectural Style 2 Level
Others
Ownership Condominium/Strata





