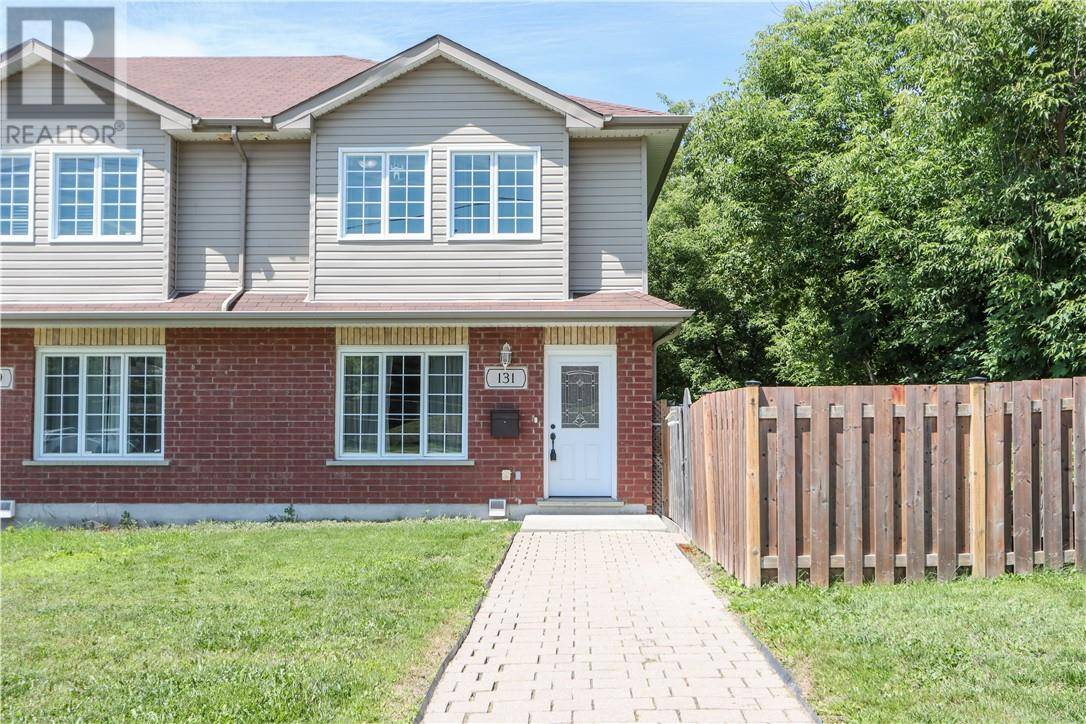OPEN HOUSE
Sun Jul 13, 2:00pm - 4:00pm
UPDATED:
Key Details
Property Type Townhouse
Sub Type Townhouse
Listing Status Active
Purchase Type For Sale
MLS® Listing ID 2123460
Style 2 Level
Bedrooms 3
Half Baths 2
Property Sub-Type Townhouse
Source Sudbury Real Estate Board
Property Description
Location
Province ON
Rooms
Kitchen 1.0
Extra Room 1 Second level 10'9 x 8'10 Bathroom
Extra Room 2 Second level 12'2 x 8'5 Bedroom
Extra Room 3 Second level 5'9 x 4' Bathroom
Extra Room 4 Second level 10 x 8'7 Bedroom
Extra Room 5 Second level 13'1 x 12'10 Primary Bedroom
Extra Room 6 Lower level 13'5 x 11'8 Recreational, Games room
Interior
Heating Forced air
Cooling Central air conditioning
Flooring Laminate, Tile, Carpeted
Exterior
Parking Features Yes
Fence Fenced yard
View Y/N No
Roof Type Unknown
Private Pool No
Building
Story 2
Sewer Municipal sewage system
Architectural Style 2 Level
Others
Ownership Freehold
Virtual Tour https://youtu.be/uQ1k17qp9DM





