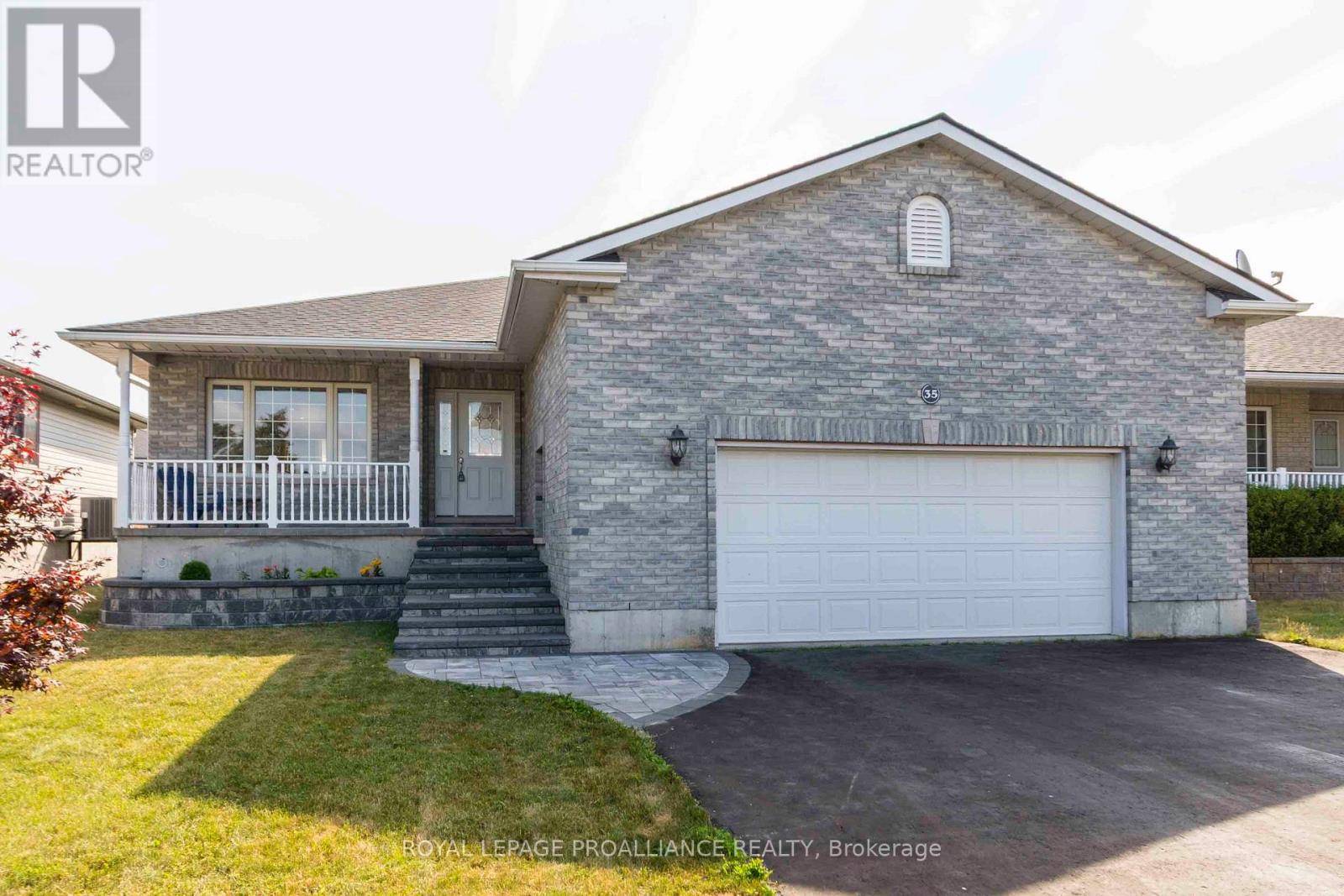UPDATED:
Key Details
Property Type Single Family Home
Sub Type Freehold
Listing Status Active
Purchase Type For Sale
Square Footage 1,100 sqft
Price per Sqft $593
Subdivision Frankford Ward
MLS® Listing ID X12278157
Style Raised bungalow
Bedrooms 4
Property Sub-Type Freehold
Source Central Lakes Association of REALTORS®
Property Description
Location
Province ON
Rooms
Kitchen 1.0
Extra Room 1 Lower level 2.72 m X 1.74 m Bathroom
Extra Room 2 Lower level 3.98 m X 2.16 m Playroom
Extra Room 3 Lower level 4.02 m X 2.58 m Utility room
Extra Room 4 Lower level 8.05 m X 5.95 m Recreational, Games room
Extra Room 5 Lower level 2.72 m X 4.95 m Bedroom 4
Extra Room 6 Lower level 3.98 m X 2.12 m Laundry room
Interior
Heating Forced air
Cooling Central air conditioning
Fireplaces Number 1
Exterior
Parking Features Yes
Community Features School Bus
View Y/N No
Total Parking Spaces 4
Private Pool No
Building
Lot Description Landscaped
Story 1
Sewer Sanitary sewer
Architectural Style Raised bungalow
Others
Ownership Freehold
Virtual Tour https://unbranded.youriguide.com/35_forest_valley_dr_quinte_west_on/





