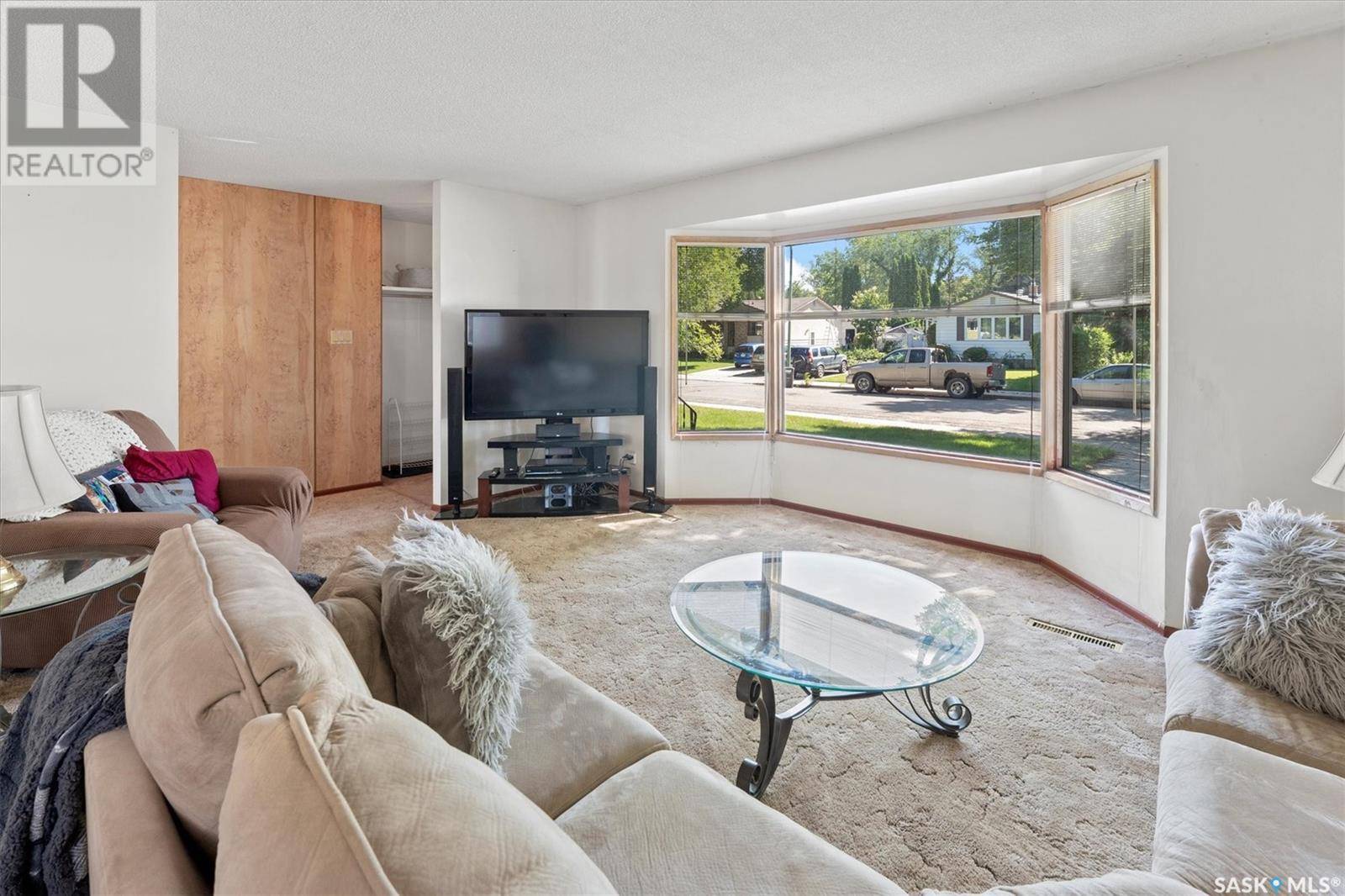UPDATED:
Key Details
Property Type Single Family Home
Sub Type Freehold
Listing Status Active
Purchase Type For Sale
Square Footage 1,128 sqft
Price per Sqft $354
Subdivision Brevoort Park
MLS® Listing ID SK012123
Style Bungalow
Bedrooms 3
Year Built 1964
Lot Size 5,000 Sqft
Acres 5000.0
Property Sub-Type Freehold
Source Saskatchewan REALTORS® Association
Property Description
Location
Province SK
Rooms
Kitchen 1.0
Extra Room 1 Basement 20 ft X 20 ft Family room
Extra Room 2 Basement 11 ft , 5 in X 11 ft , 5 in Laundry room
Extra Room 3 Basement 12 ft X 18 ft Other
Extra Room 4 Main level 5 ft , 5 in X 7 ft Foyer
Extra Room 5 Main level 12 ft , 7 in X 16 ft , 5 in Living room
Extra Room 6 Main level 9 ft , 4 in X 9 ft , 2 in Dining room
Interior
Heating Forced air,
Cooling Central air conditioning
Exterior
Parking Features Yes
Fence Fence
View Y/N No
Private Pool No
Building
Lot Description Lawn
Story 1
Architectural Style Bungalow
Others
Ownership Freehold
Virtual Tour https://view.repics.ca/42-McLellan-Ave/idx





