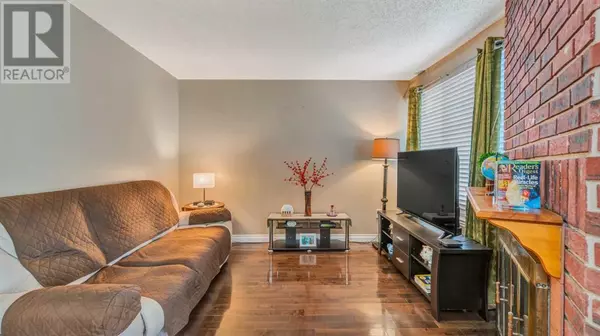UPDATED:
Key Details
Property Type Condo
Sub Type Condominium/Strata
Listing Status Active
Purchase Type For Sale
Square Footage 831 sqft
Price per Sqft $282
Subdivision Rundle
MLS® Listing ID A2237202
Bedrooms 2
Condo Fees $333/mo
Year Built 1978
Property Sub-Type Condominium/Strata
Source Calgary Real Estate Board
Property Description
Location
Province AB
Rooms
Kitchen 1.0
Extra Room 1 Main level 7.42 Ft x 4.92 Ft 4pc Bathroom
Extra Room 2 Main level 8.58 Ft x 11.17 Ft Bedroom
Extra Room 3 Main level 8.50 Ft x 12.33 Ft Dining room
Extra Room 4 Main level 7.42 Ft x 9.92 Ft Kitchen
Extra Room 5 Main level 10.83 Ft x 11.33 Ft Living room
Extra Room 6 Main level 10.58 Ft x 16.42 Ft Primary Bedroom
Interior
Heating Forced air,
Cooling None
Flooring Hardwood, Tile
Fireplaces Number 1
Exterior
Parking Features No
Fence Not fenced
Community Features Pets Allowed With Restrictions
View Y/N No
Total Parking Spaces 1
Private Pool No
Building
Story 1
Others
Ownership Condominium/Strata





