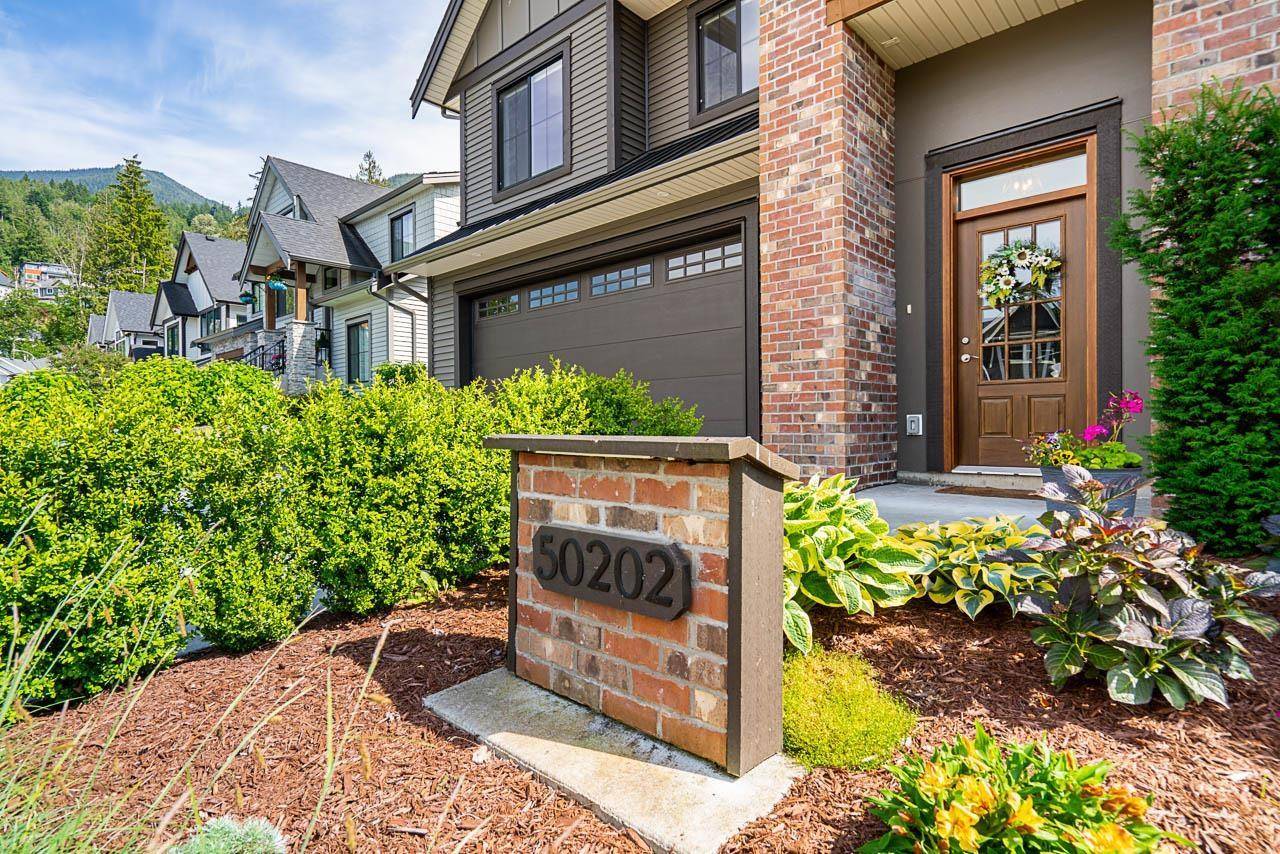UPDATED:
Key Details
Property Type Single Family Home
Sub Type Freehold
Listing Status Active
Purchase Type For Sale
Square Footage 3,068 sqft
Price per Sqft $418
MLS® Listing ID R3015511
Style Basement entry
Bedrooms 6
Year Built 2020
Lot Size 7,191 Sqft
Acres 7191.0
Property Sub-Type Freehold
Source Chilliwack & District Real Estate Board
Property Description
Location
Province BC
Rooms
Kitchen 2.0
Extra Room 1 Basement 13 ft X 11 ft , 5 in Living room
Extra Room 2 Basement 11 ft , 3 in X 6 ft , 1 in Kitchen
Extra Room 3 Basement 14 ft , 3 in X 9 ft , 1 in Dining room
Extra Room 4 Basement 14 ft , 6 in X 12 ft , 1 in Bedroom 4
Extra Room 5 Basement 11 ft , 9 in X 11 ft , 1 in Bedroom 5
Extra Room 6 Basement 12 ft , 4 in X 9 ft , 1 in Bedroom 6
Interior
Heating Forced air
Fireplaces Number 1
Exterior
Parking Features Yes
Garage Spaces 2.0
Garage Description 2
View Y/N No
Private Pool No
Building
Story 2
Architectural Style Basement entry
Others
Ownership Freehold
Virtual Tour https://storyboard.onikon.com/alex-maldeis/50202-kensington-drive-chilliwack





