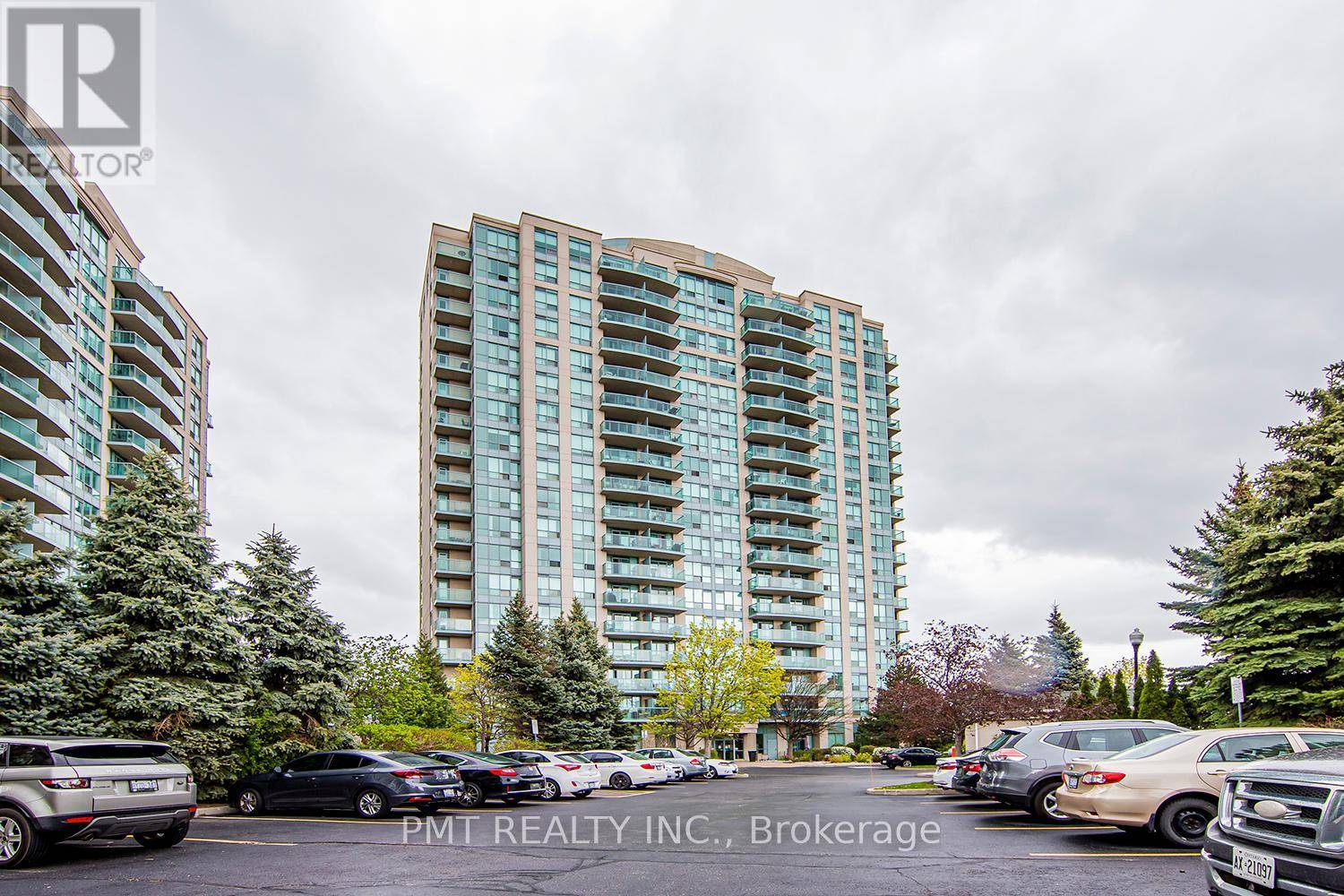REQUEST A TOUR If you would like to see this home without being there in person, select the "Virtual Tour" option and your agent will contact you to discuss available opportunities.
In-PersonVirtual Tour
$2,350
1 Bed
1 Bath
600 SqFt
UPDATED:
Key Details
Property Type Condo
Sub Type Condominium/Strata
Listing Status Active
Purchase Type For Rent
Square Footage 600 sqft
Subdivision Erin Mills
MLS® Listing ID W12220193
Bedrooms 1
Property Sub-Type Condominium/Strata
Source Toronto Regional Real Estate Board
Property Description
Experience breathtaking panoramic views from this rarely available top-floor penthouse a true gem in elevated living. This generously sized 1-bedroom condo boasts a smart open-concept layout with soaring ceilings, sleek laminate flooring, and floor-to-ceiling windows that bathe the space in natural light. The contemporary kitchen offers ample storage and seamlessly connects to a bright living area that opens onto a private balcony perfect for unwinding or entertaining guests. For added convenience, the unit includes two parking spots and a locker. Ideally situated just minutes from Erin Mills Town Centre, Credit Valley Hospital, and an array of shops and everyday essentials, this penthouse also comes with access to impressive building amenities, making it a standout opportunity for stylish, comfortable living. (id:24570)
Location
Province ON
Rooms
Kitchen 0.0
Interior
Heating Forced air
Cooling Central air conditioning
Exterior
Parking Features Yes
Community Features Pet Restrictions
View Y/N No
Total Parking Spaces 2
Private Pool No
Others
Ownership Condominium/Strata
Acceptable Financing Monthly
Listing Terms Monthly





