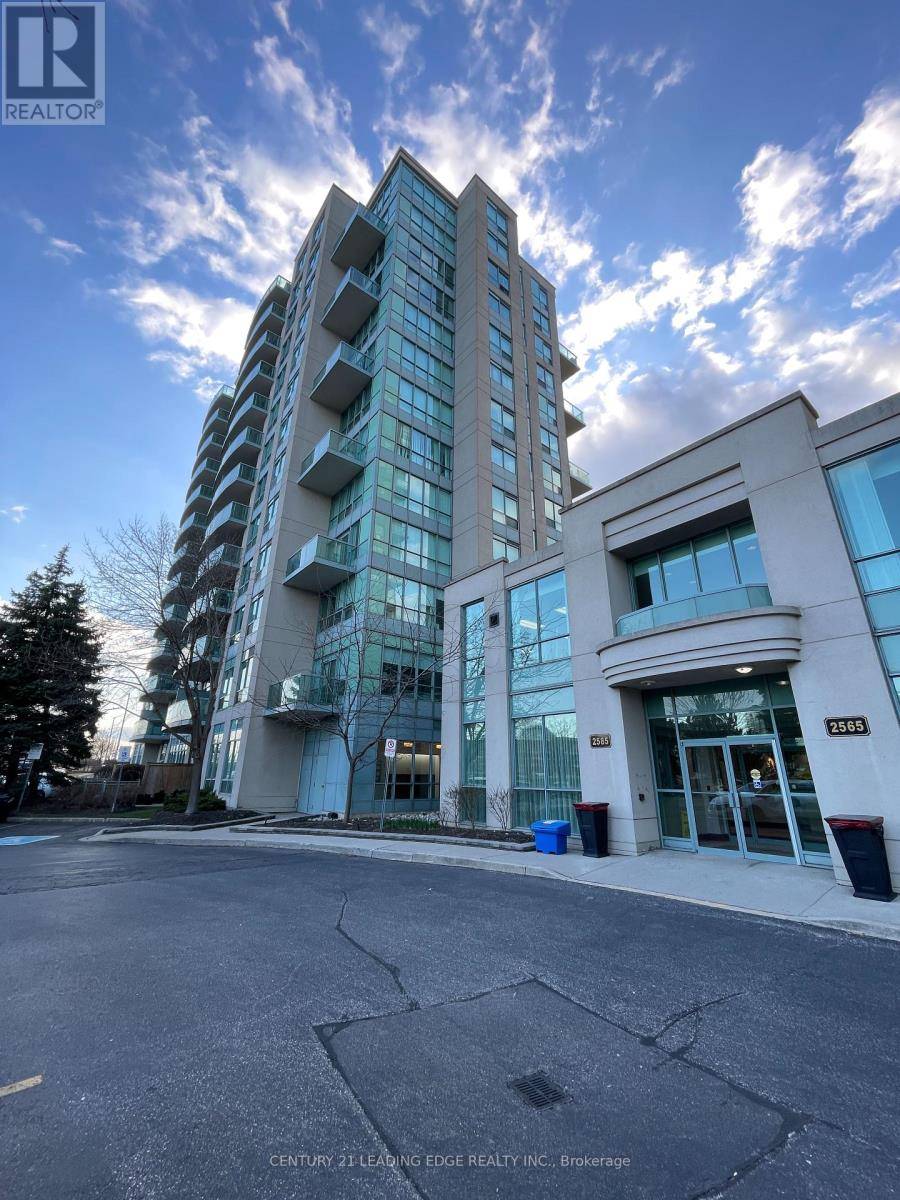UPDATED:
Key Details
Property Type Condo
Sub Type Condominium/Strata
Listing Status Active
Purchase Type For Rent
Square Footage 800 sqft
Subdivision Central Erin Mills
MLS® Listing ID W12216356
Bedrooms 2
Property Sub-Type Condominium/Strata
Source Toronto Regional Real Estate Board
Property Description
Location
Province ON
Rooms
Kitchen 1.0
Extra Room 1 Main level 5.21 m X 3.07 m Living room
Extra Room 2 Main level 5.21 m X 3.07 m Dining room
Extra Room 3 Main level 2.43 m X 2.43 m Kitchen
Extra Room 4 Main level 4.57 m X 3.04 m Primary Bedroom
Extra Room 5 Main level 3.04 m X 2.43 m Bedroom 2
Interior
Heating Forced air
Cooling Central air conditioning
Flooring Laminate, Ceramic, Carpeted
Exterior
Parking Features Yes
Community Features Pets not Allowed
View Y/N No
Total Parking Spaces 1
Private Pool No
Others
Ownership Condominium/Strata
Acceptable Financing Monthly
Listing Terms Monthly





