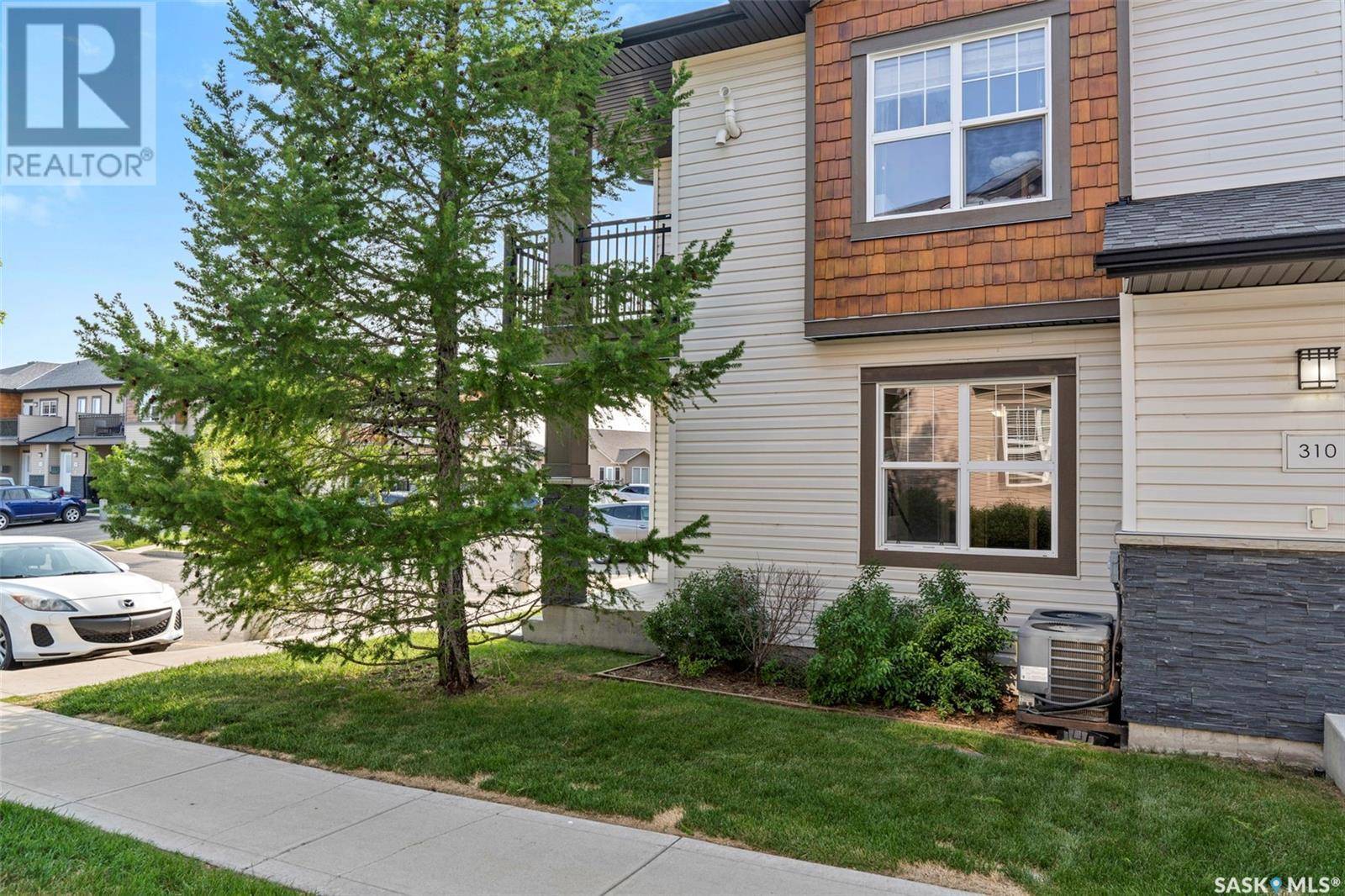UPDATED:
Key Details
Property Type Townhouse
Sub Type Townhouse
Listing Status Active
Purchase Type For Sale
Square Footage 910 sqft
Price per Sqft $295
Subdivision Willowgrove
MLS® Listing ID SK007621
Style Bungalow
Bedrooms 2
Condo Fees $359/mo
Year Built 2012
Property Sub-Type Townhouse
Source Saskatchewan REALTORS® Association
Property Description
Location
Province SK
Rooms
Kitchen 1.0
Extra Room 1 Basement Measurements not available Other
Extra Room 2 Main level 5 ft , 6 in X 5 ft Foyer
Extra Room 3 Main level 7 ft X 8 ft Dining room
Extra Room 4 Main level 9 ft , 6 in X 13 ft Living room
Extra Room 5 Main level 9 ft , 6 in X 13 ft Kitchen
Extra Room 6 Main level 11 ft , 6 in X 11 ft , 3 in Bedroom
Interior
Heating Forced air,
Cooling Central air conditioning
Exterior
Parking Features No
Community Features Pets Allowed With Restrictions
View Y/N No
Private Pool Yes
Building
Lot Description Lawn
Story 1
Architectural Style Bungalow
Others
Ownership Condominium/Strata





