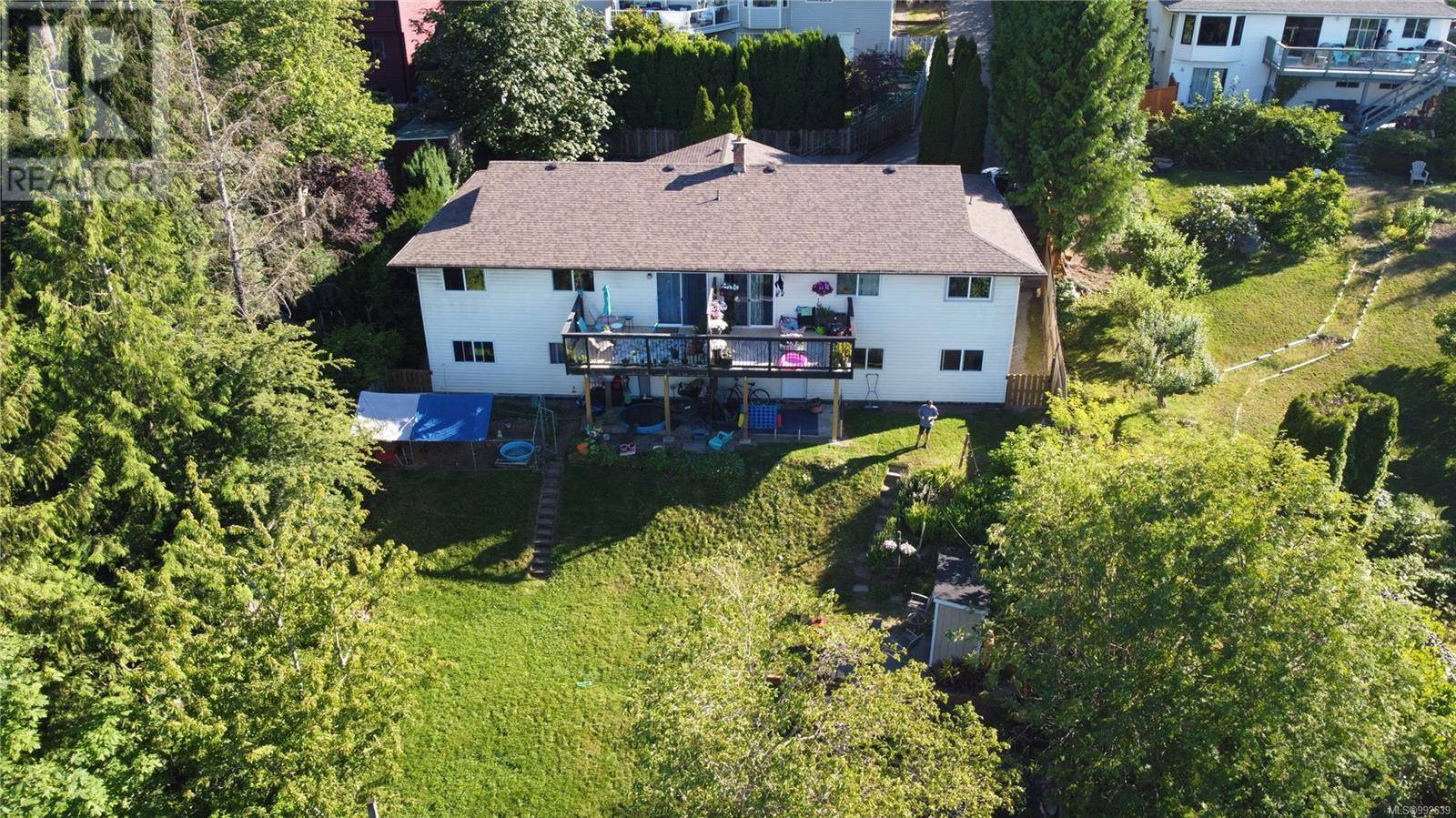UPDATED:
Key Details
Property Type Single Family Home
Sub Type Freehold
Listing Status Active
Purchase Type For Sale
Square Footage 5,030 sqft
Price per Sqft $237
Subdivision South Jingle Pot
MLS® Listing ID 992639
Bedrooms 9
Year Built 1984
Lot Size 0.303 Acres
Acres 13199.0
Property Sub-Type Freehold
Source Vancouver Island Real Estate Board
Property Description
Location
Province BC
Zoning Duplex
Rooms
Kitchen 2.0
Extra Room 1 Lower level 16 ft X 8 ft Patio
Extra Room 2 Lower level 12 ft X 9 ft Laundry room
Extra Room 3 Lower level 4-Piece Bathroom
Extra Room 4 Lower level 11 ft X 9 ft Primary Bedroom
Extra Room 5 Lower level 11 ft X 10 ft Primary Bedroom
Extra Room 6 Lower level 11 ft X 15 ft Kitchen
Interior
Heating Baseboard heaters,
Cooling None, See Remarks
Exterior
Parking Features No
View Y/N Yes
View Mountain view, Ocean view, Valley view
Total Parking Spaces 5
Private Pool No
Others
Ownership Freehold





