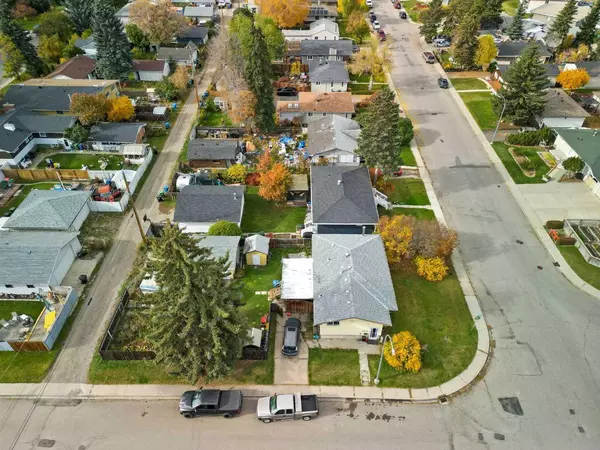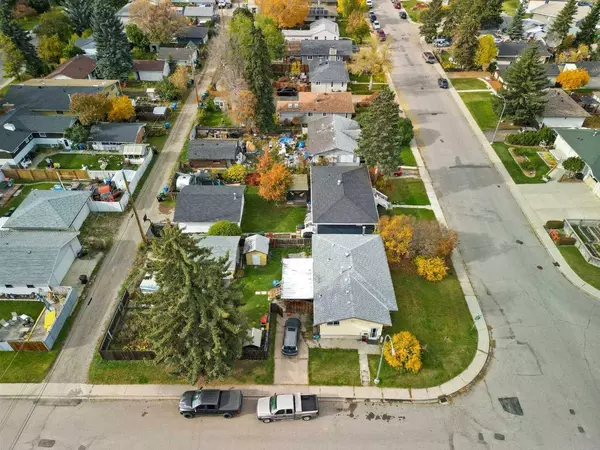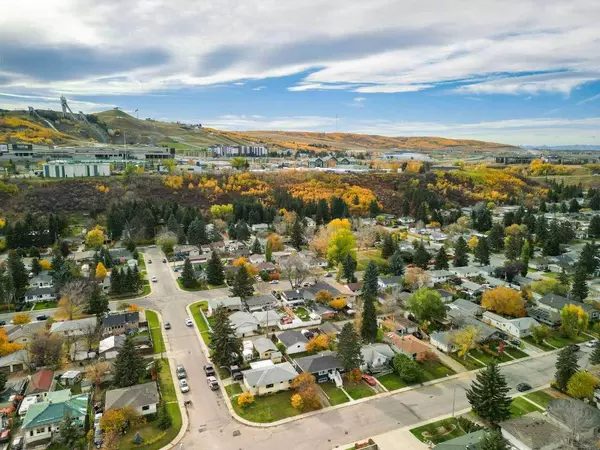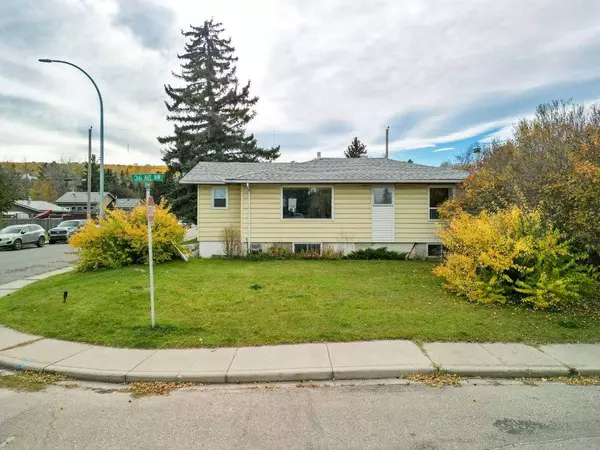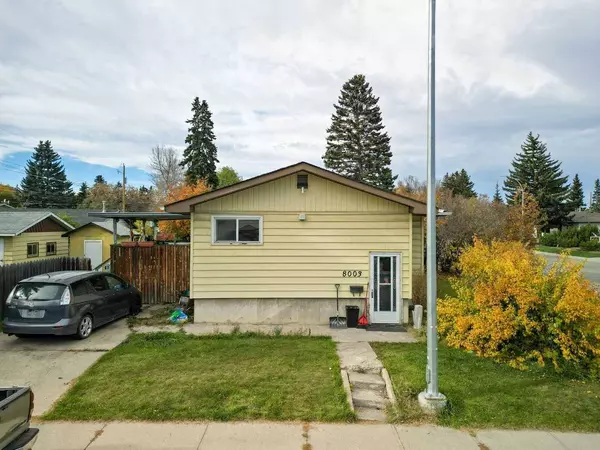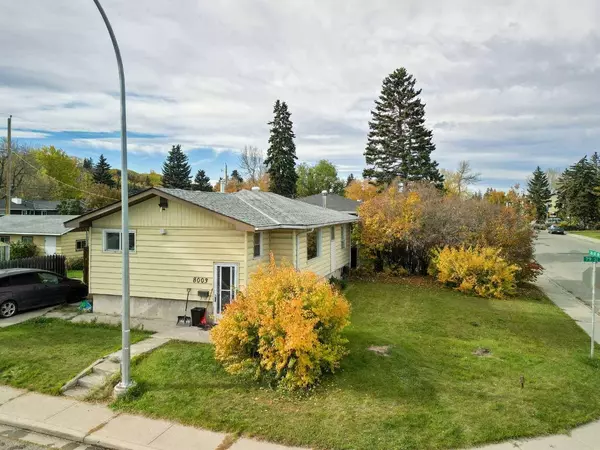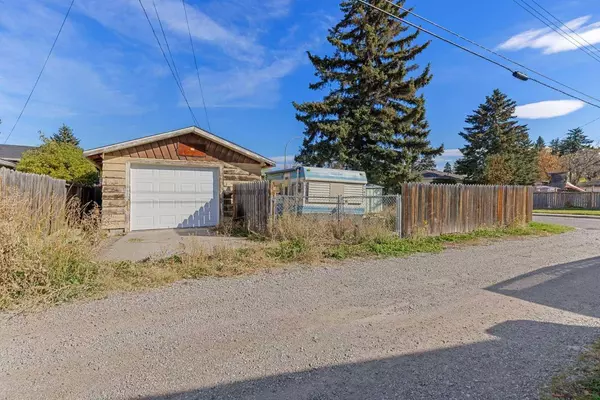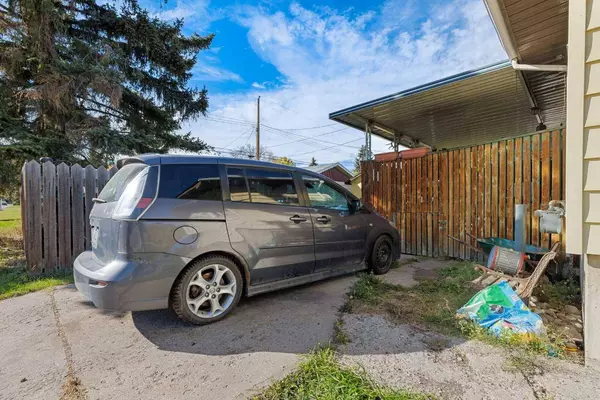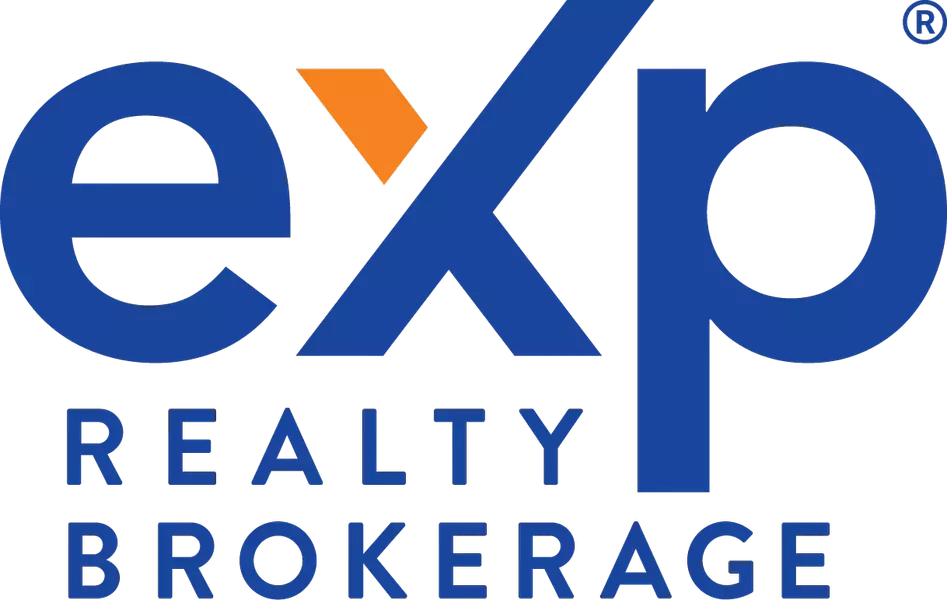
GALLERY
PROPERTY DETAIL
Key Details
Sold Price $710,0000.7%
Property Type Single Family Home
Sub Type Detached
Listing Status Sold
Purchase Type For Sale
Square Footage 977 sqft
Price per Sqft $726
Subdivision Bowness
MLS Listing ID A2172197
Sold Date 11/08/24
Style Bungalow
Bedrooms 3
Full Baths 2
Year Built 1957
Annual Tax Amount $3,087
Tax Year 2024
Lot Size 5,996 Sqft
Acres 0.14
Property Sub-Type Detached
Source Calgary
Location
Province AB
County Calgary
Area Cal Zone Nw
Zoning R-CG
Direction NE
Rooms
Other Rooms 1
Basement Finished, Full
Building
Lot Description Back Lane, Back Yard, Corner Lot, Front Yard, Rectangular Lot
Foundation Poured Concrete
Architectural Style Bungalow
Level or Stories One
Structure Type Vinyl Siding
Interior
Interior Features Central Vacuum, No Animal Home, No Smoking Home, Walk-In Closet(s)
Heating Forced Air, Wood Stove
Cooling None
Flooring Carpet, Hardwood, Linoleum
Fireplaces Number 1
Fireplaces Type Wood Burning
Appliance Dishwasher, Electric Stove, Microwave Hood Fan, Refrigerator, Washer/Dryer
Laundry Main Level
Exterior
Parking Features Off Street, Parking Pad, RV Access/Parking, Single Garage Detached
Garage Spaces 1.0
Garage Description Off Street, Parking Pad, RV Access/Parking, Single Garage Detached
Fence Fenced
Community Features Fishing, Park, Playground, Schools Nearby, Shopping Nearby, Sidewalks, Street Lights, Walking/Bike Paths
Roof Type Asphalt Shingle
Porch Deck, Enclosed
Lot Frontage 50.0
Total Parking Spaces 4
Others
Restrictions None Known
Tax ID 95389000
Ownership Private
CONTACT

