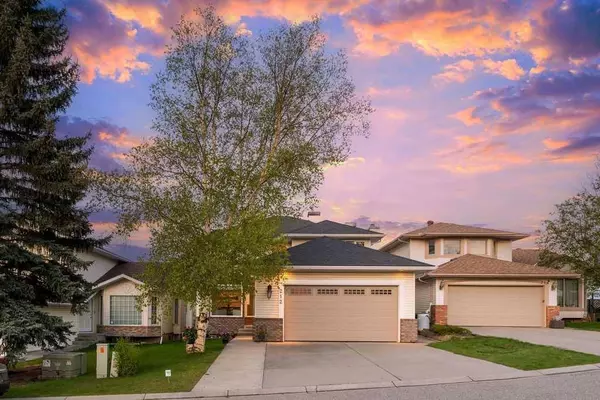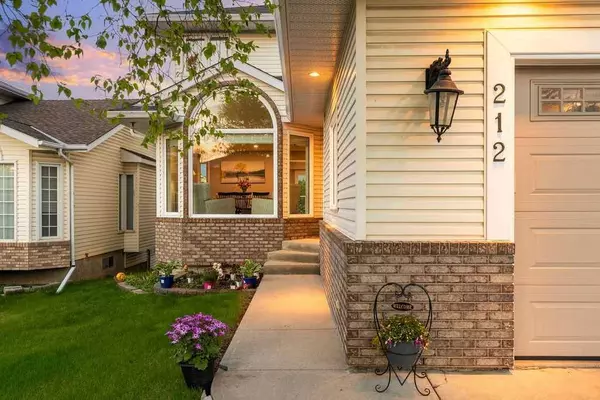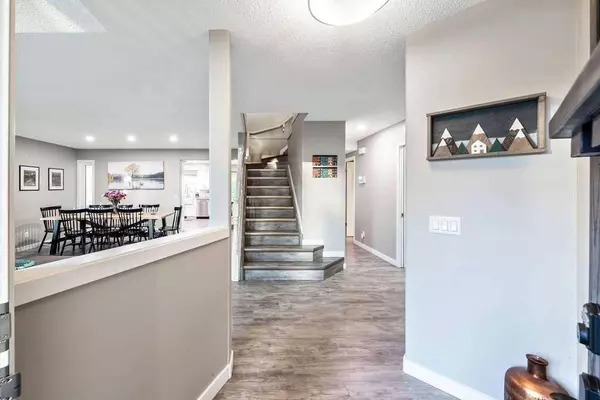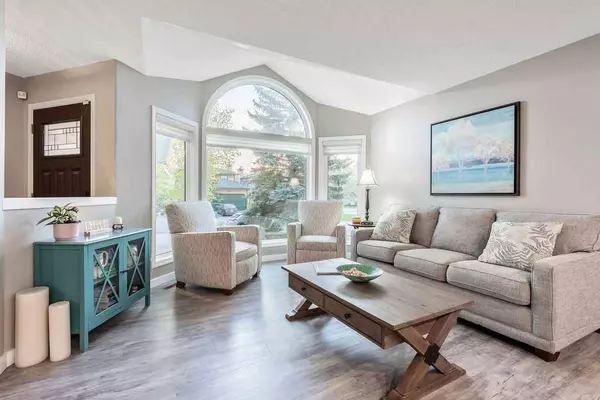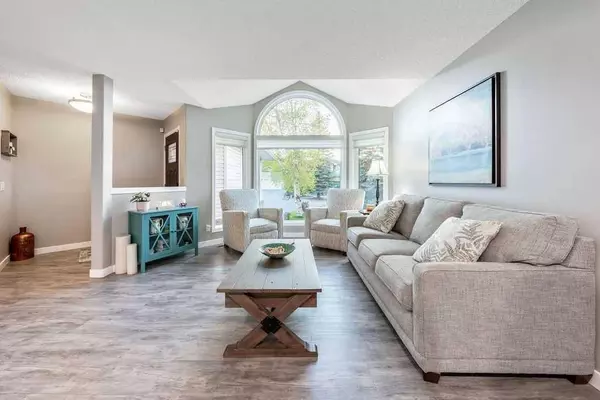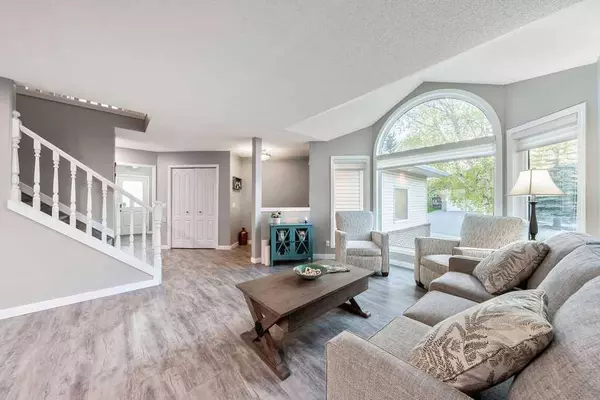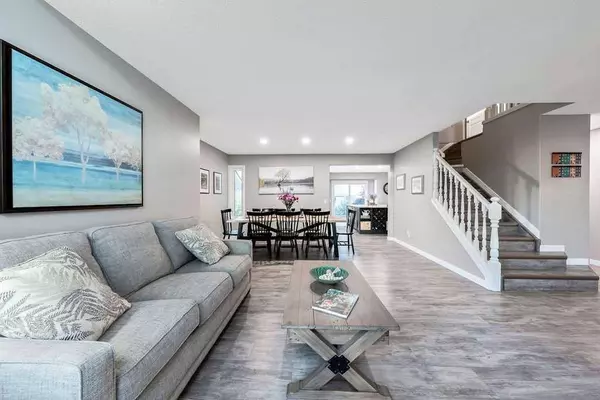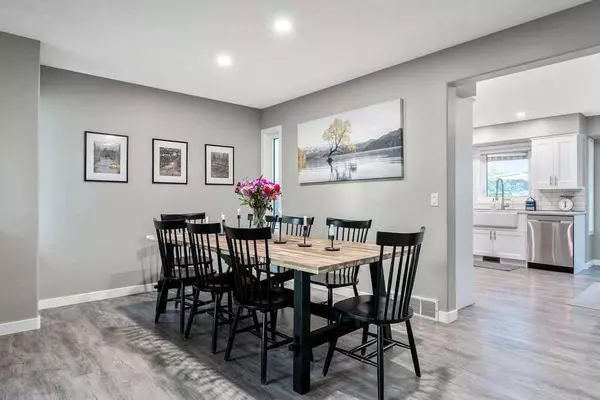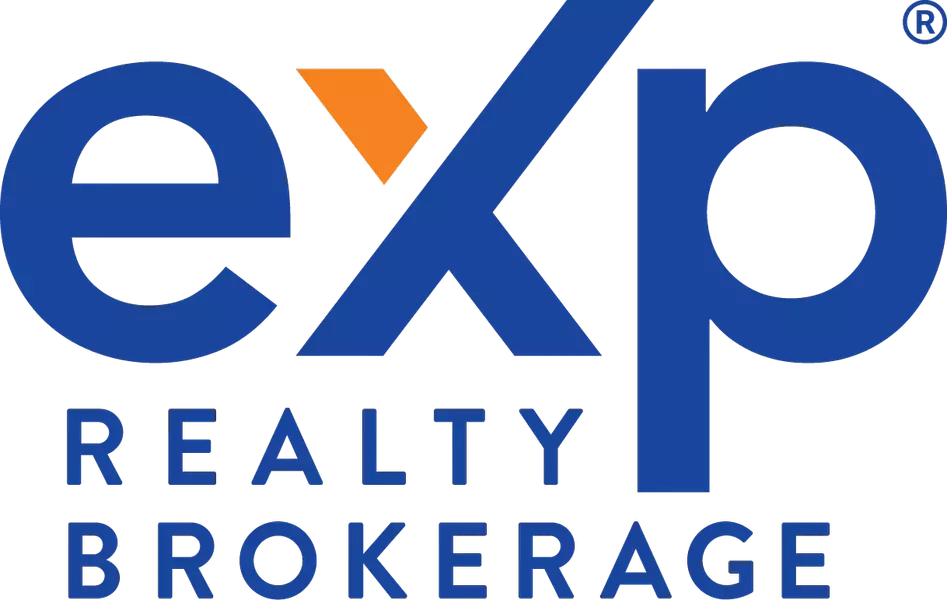
GALLERY
PROPERTY DETAIL
Key Details
Sold Price $866,5003.7%
Property Type Single Family Home
Sub Type Detached
Listing Status Sold
Purchase Type For Sale
Square Footage 2, 190 sqft
Price per Sqft $395
Subdivision Sandstone Valley
MLS Listing ID A2220589
Sold Date 07/18/25
Style 2 Storey
Bedrooms 5
Full Baths 3
Half Baths 1
Year Built 1991
Annual Tax Amount $4,170
Tax Year 2024
Lot Size 4,940 Sqft
Acres 0.11
Property Sub-Type Detached
Source Calgary
Location
Province AB
County Calgary
Area Cal Zone N
Zoning R-CG
Direction W
Rooms
Other Rooms 1
Basement Finished, Full, Walk-Out To Grade
Building
Lot Description Back Yard, Close to Clubhouse, Cul-De-Sac, Front Yard, Garden, Landscaped, Rectangular Lot
Foundation Poured Concrete
Architectural Style 2 Storey
Level or Stories Two
Structure Type Brick,Vinyl Siding
Interior
Interior Features Ceiling Fan(s), Double Vanity, High Ceilings, Kitchen Island, No Animal Home, No Smoking Home, Recessed Lighting, Stone Counters, Walk-In Closet(s)
Heating High Efficiency, Fireplace(s), Forced Air
Cooling Central Air
Flooring Carpet, Laminate, Linoleum, Vinyl Plank
Fireplaces Number 1
Fireplaces Type Gas
Appliance Central Air Conditioner, Dishwasher, Garage Control(s), Microwave Hood Fan, Refrigerator, Stove(s), Washer/Dryer
Laundry Laundry Room, Main Level
Exterior
Parking Features Double Garage Attached
Garage Spaces 2.0
Garage Description Double Garage Attached
Fence Fenced
Community Features Park, Playground, Schools Nearby, Shopping Nearby, Sidewalks, Street Lights, Tennis Court(s), Walking/Bike Paths
Roof Type Asphalt Shingle
Porch Awning(s), Deck, Patio
Lot Frontage 42.0
Total Parking Spaces 4
Others
Restrictions Easement Registered On Title,Utility Right Of Way
Tax ID 94997976
Ownership Private
CONTACT


