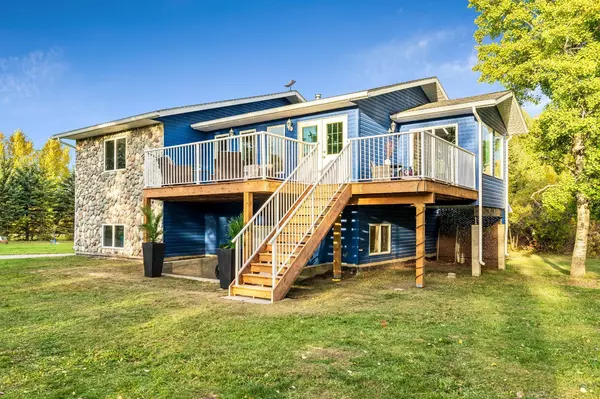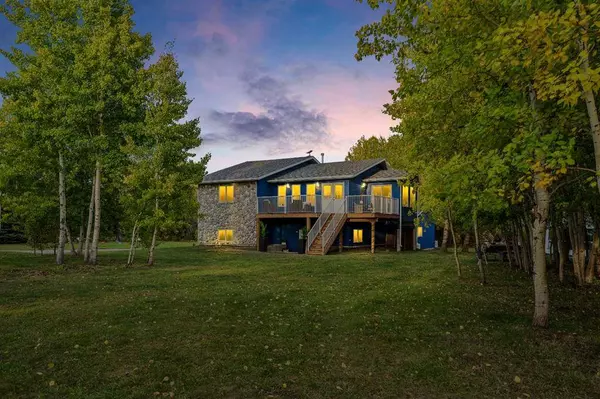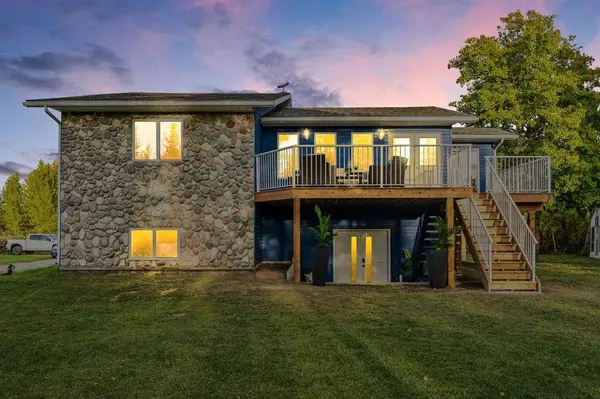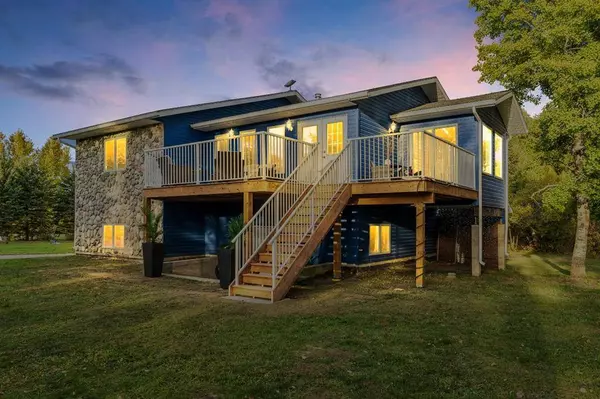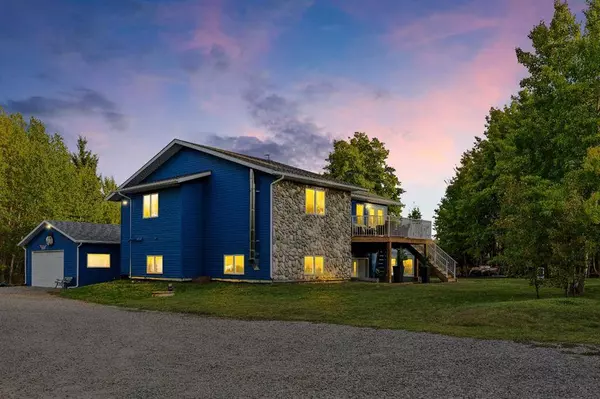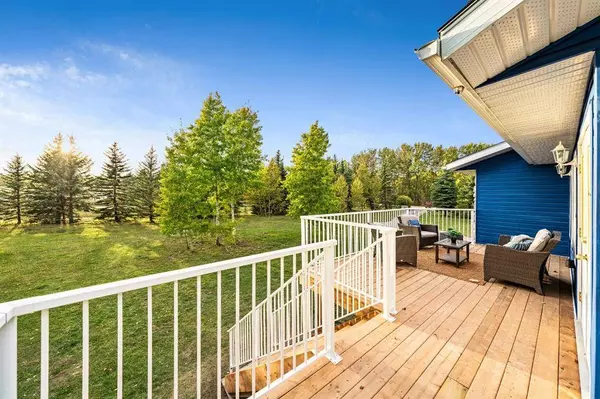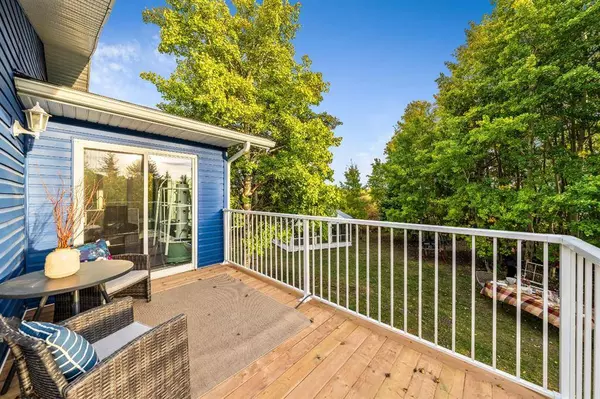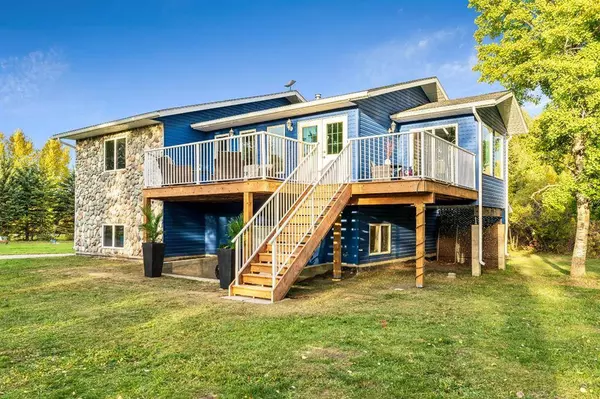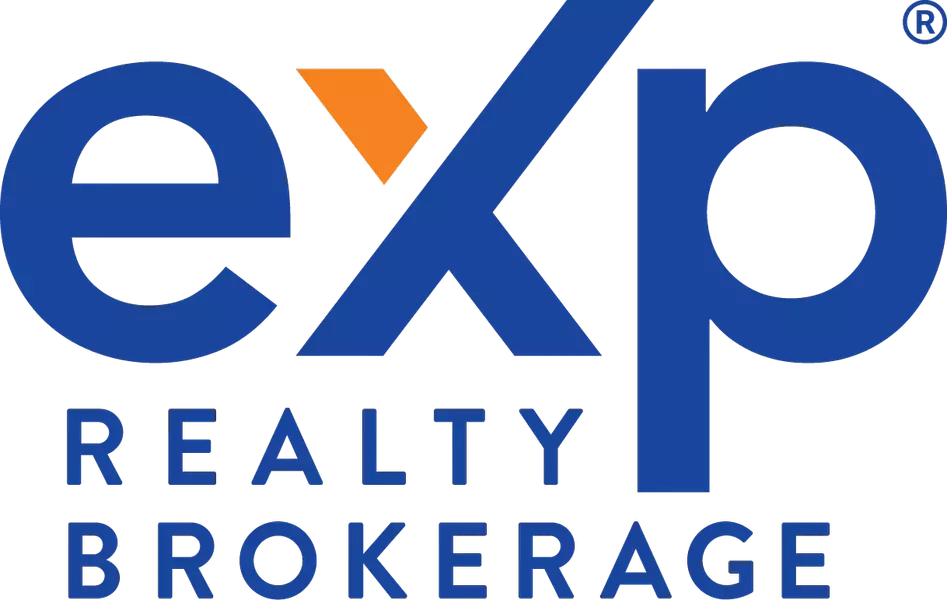
GALLERY
PROPERTY DETAIL
Key Details
Sold Price $850,0002.9%
Property Type Single Family Home
Sub Type Detached
Listing Status Sold
Purchase Type For Sale
Square Footage 1, 512 sqft
Price per Sqft $562
MLS Listing ID A2085918
Sold Date 11/24/23
Style Acreage with Residence, Bungalow
Bedrooms 6
Full Baths 2
Half Baths 1
Year Built 2000
Annual Tax Amount $4,242
Tax Year 2023
Lot Size 2.690 Acres
Acres 2.69
Property Sub-Type Detached
Source Calgary
Location
Province AB
County Foothills County
Zoning RC (Residential Community
Direction W
Rooms
Other Rooms 1
Basement Separate/Exterior Entry, Finished, Walk-Up To Grade
Building
Lot Description Back Yard, Backs on to Park/Green Space, Brush, Corner Lot, Fruit Trees/Shrub(s), Gazebo, Front Yard, Lawn, Level, Meadow, Native Plants, Private, Secluded, Treed
Building Description Stone,Vinyl Siding, Tool Shed with ramp for riding mower. Water Pump House. Kennel. Oversized Garage/Shop. Greenhouse.
Foundation Poured Concrete
Architectural Style Acreage with Residence, Bungalow
Level or Stories One
Structure Type Stone,Vinyl Siding
Interior
Interior Features Bidet, Ceiling Fan(s), High Ceilings, Kitchen Island, No Smoking Home, Open Floorplan, Recessed Lighting, Soaking Tub, Storage, Sump Pump(s), Vaulted Ceiling(s), Walk-In Closet(s)
Heating Forced Air, Natural Gas
Cooling None
Flooring Carpet, Ceramic Tile, Hardwood, Vinyl Plank
Appliance Dishwasher, Freezer, Gas Cooktop, Gas Dryer, Gas Oven, Range Hood, Refrigerator, Washer
Laundry Gas Dryer Hookup, In Basement
Exterior
Parking Features Additional Parking, Double Garage Detached, Garage Door Opener, Gravel Driveway, Heated Garage, Insulated, Oversized, Parking Pad, RV Access/Parking, Unpaved
Garage Spaces 1.0
Garage Description Additional Parking, Double Garage Detached, Garage Door Opener, Gravel Driveway, Heated Garage, Insulated, Oversized, Parking Pad, RV Access/Parking, Unpaved
Fence Partial
Community Features None
Roof Type Asphalt Shingle
Porch Deck
Others
Restrictions None Known
Tax ID 83981669
Ownership Private
CONTACT

